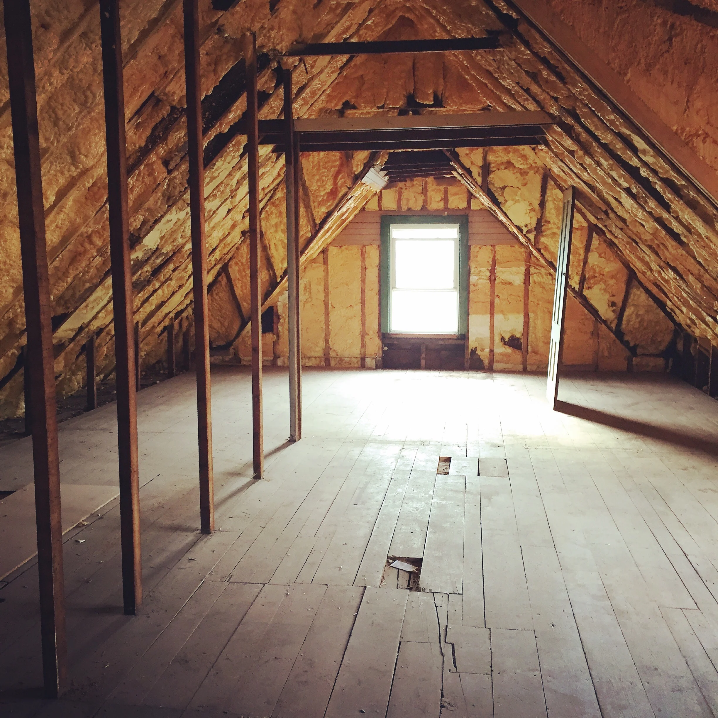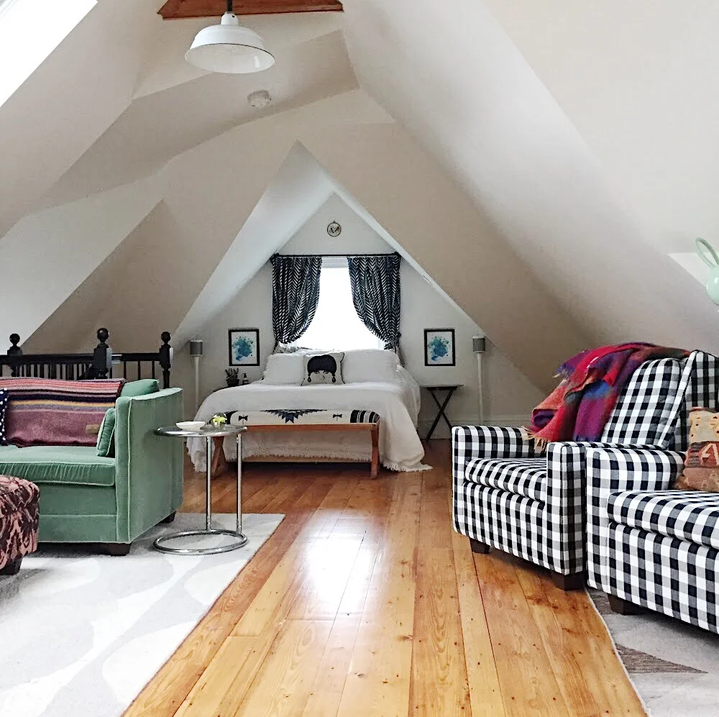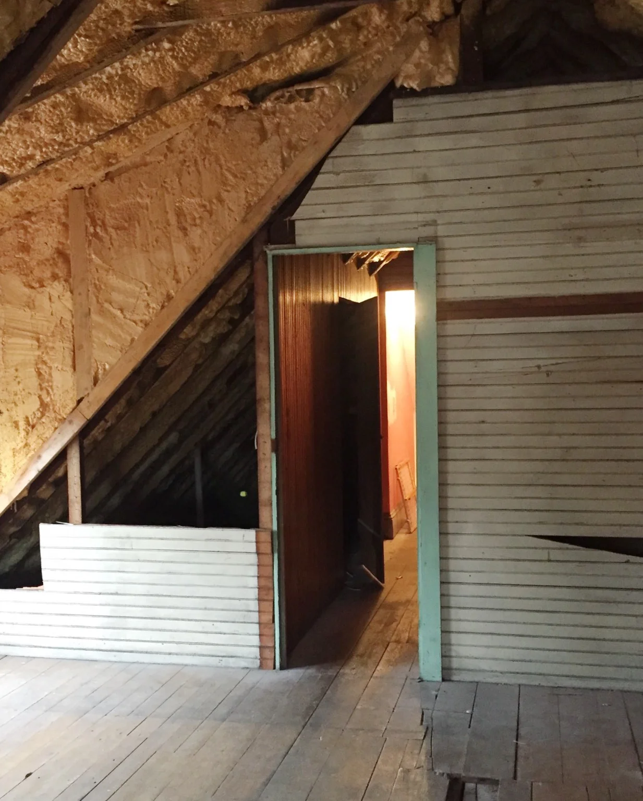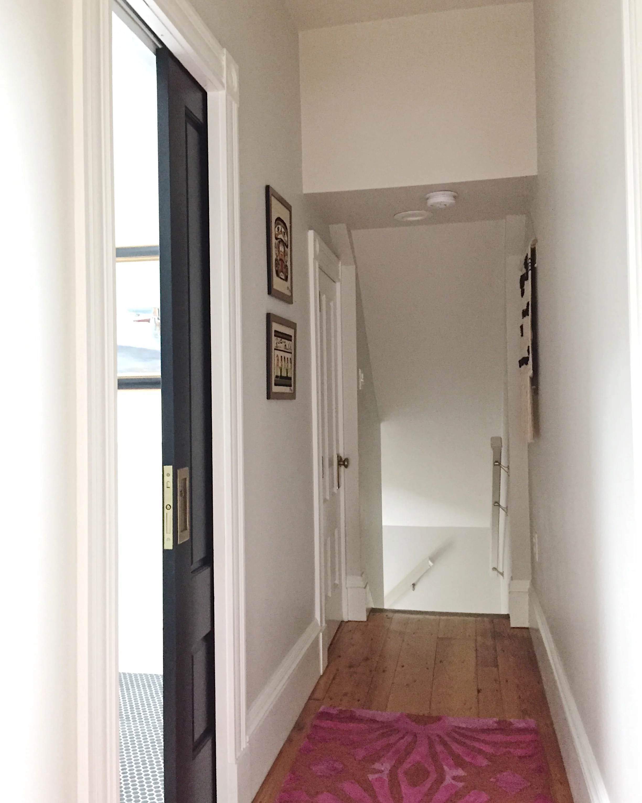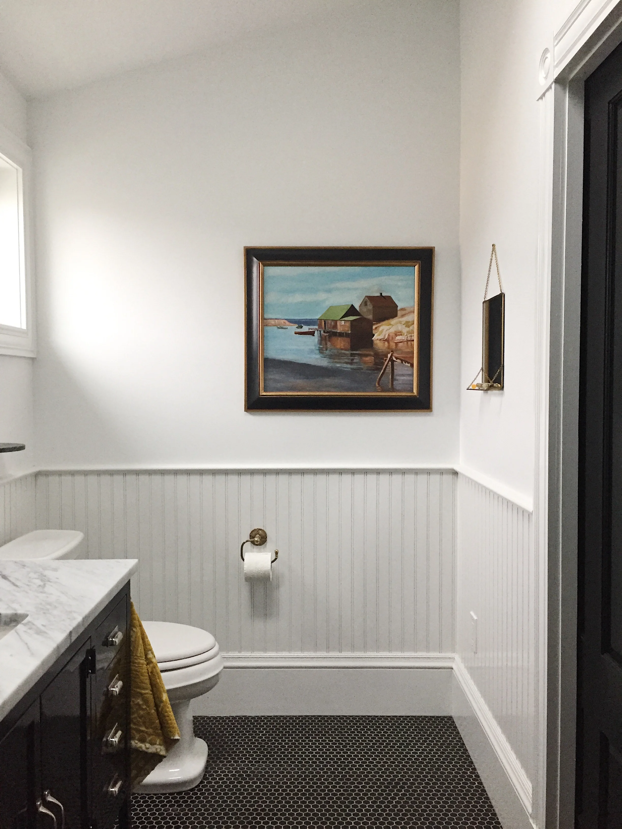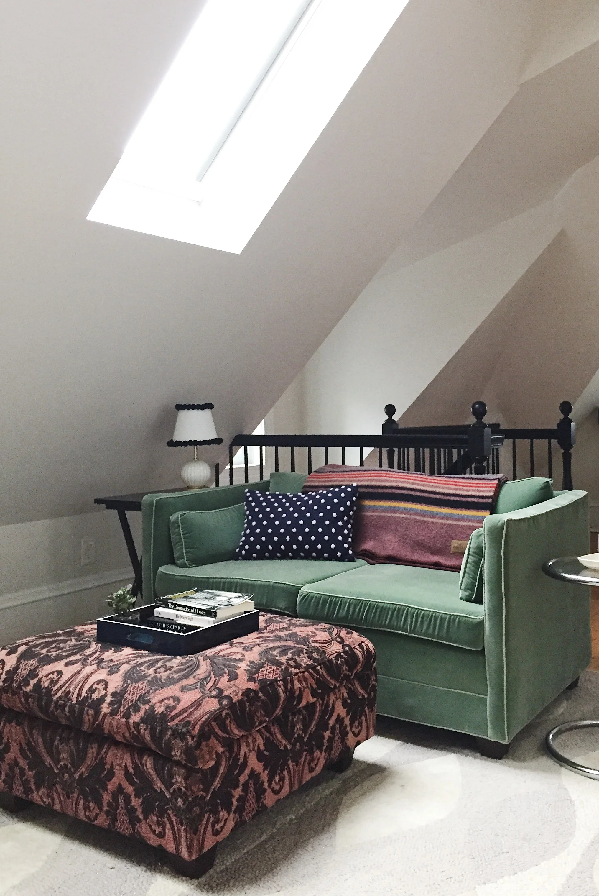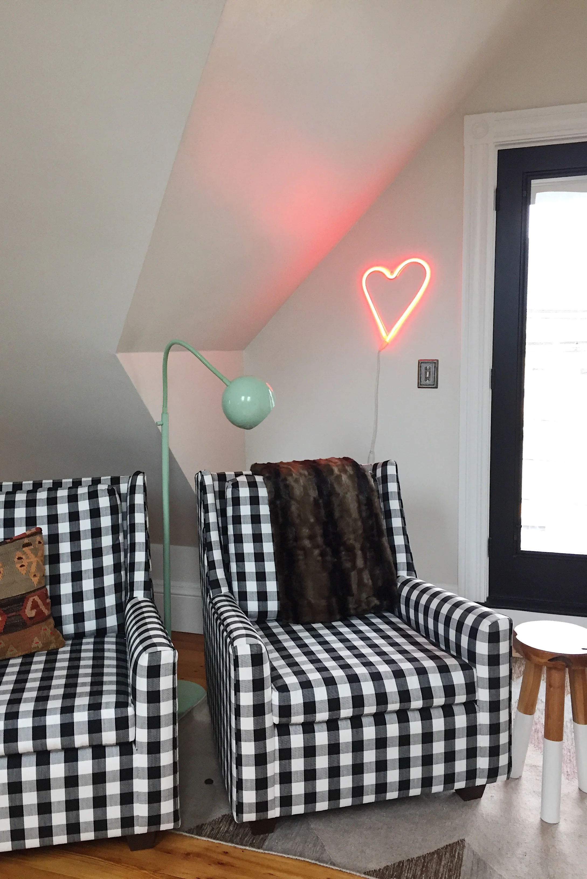We decided to renovate our attic! An exclamation point is warranted here since this was truly a labor of love. We planned and saved and created an amazing space, on a budget. In this space, we created a master bedroom, living space, walk-in closet/laundry space, full bathroom and porch. We chose everything from moldings, hardware, paint colors to stair railing brackets. We reupholstered old furniture and continue to make this space ours!
'Before' image of our attic space, as it was when we purchased the house.
We added a staircase (back left) + refinished the existing floors. We also reupholstered furniture that had been in our family for years.
There was an existing, temporary wall with doorway.
We added a dormer to the side of the house to accommodate a bathroom (left).
We added a bathroom (life changer!) We used a traditional glossy, black hex tile floor, wood wainscot + white subway tile in the shower. The artwork was painted by my late grandfather.
Details shown are from Anthropologie and Crate & Barrel. The black metal vanity is from Restoration and the mirror was an eBay find!
